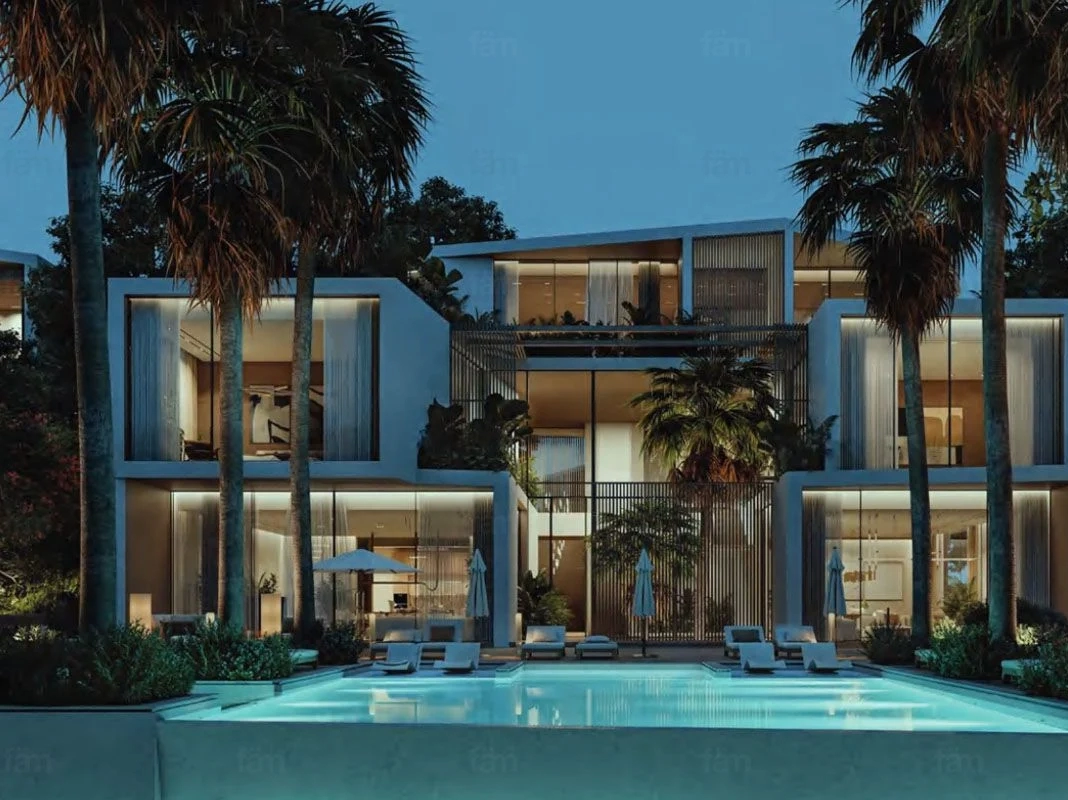Overview
- Villa
- 7
- 9
- 18,987 sqft
Description
-Floors (Bedrooms, walking closet, show kitchen, living-dining) -Internal doors & wooden ceiling (entrance and all floor corridor, staircase floor) -Kitchen countertops -Bathrooms, powder room, spa -Vanity Basin, Bathroom floor and wall -Gym flooring -Basement Lobby, Spa, Living Dining, Show Kitchen, Bedrooms, Dressing -Spacious swimming pool -Tranquil water feature -Serene garden setting -Poolhouse -BBQ area -Sunken seating with a view of the swimming pool -Altissima planter Amenities: -Double Height Entry -Double Height Spaces -Basement Car Gallery -Formal Living Area -Two Family Living Areas -Guest Suite -His and Hers Walk-in Closet -Nanny Room -Driver’s Room -Maid’s Room -Sunken Seating -Home Cinema -Roof Lounge -Office -Water Feature -Gym and Spa Altissima is a visionary project that transcends the ordinary. Capturing the essence of luxury, it stands as a canvas for creativity, an ode to boundless possibilities, and a manifestation of a life well-lived.
Permit No. 65616463228
Details
Updated on February 21, 2025 at 2:42 am- Price: AED57,999,888
- Property Size: 18,987 sqft
- Bedrooms: 7
- Bathrooms: 9
- Property Type: Villa
- Property Status: For Sale
Address
Mortgage Calculator
- Down Payment
- Loan Amount
- Monthly Mortgage Payment
- Property Tax
- Home Insurance
- PMI
- Monthly HOA Fees
